Flushing Main Street
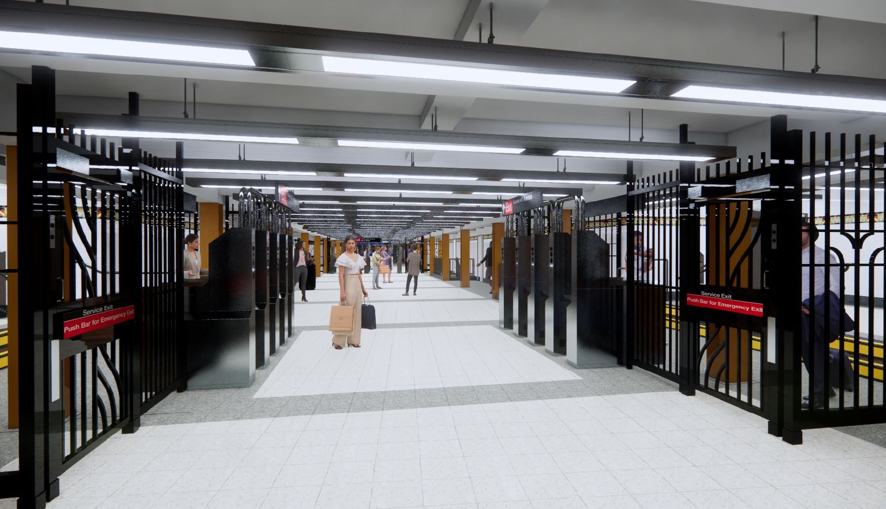
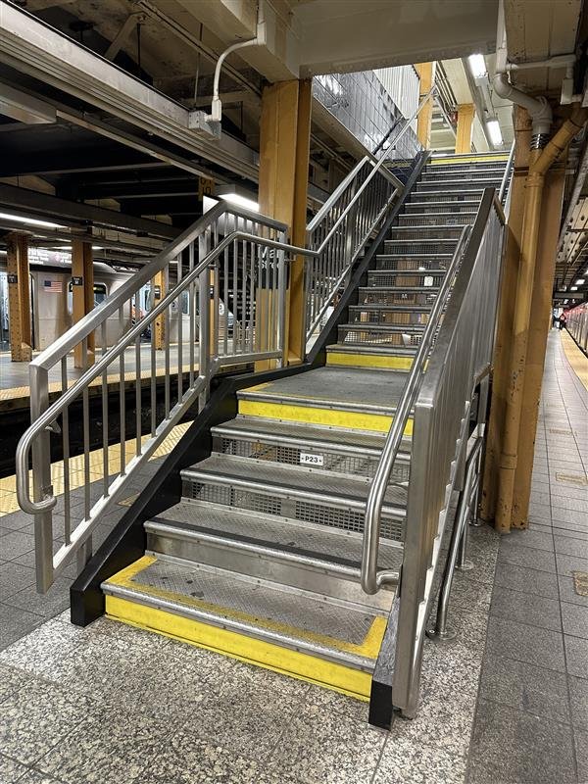
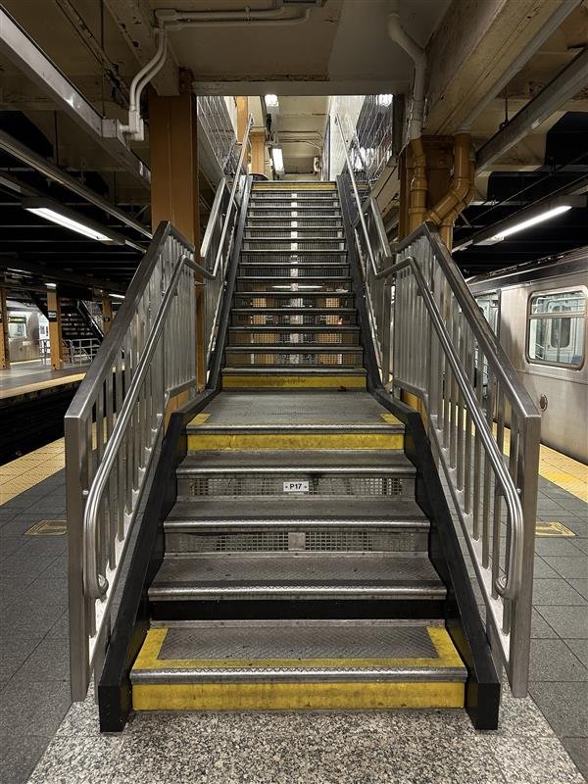

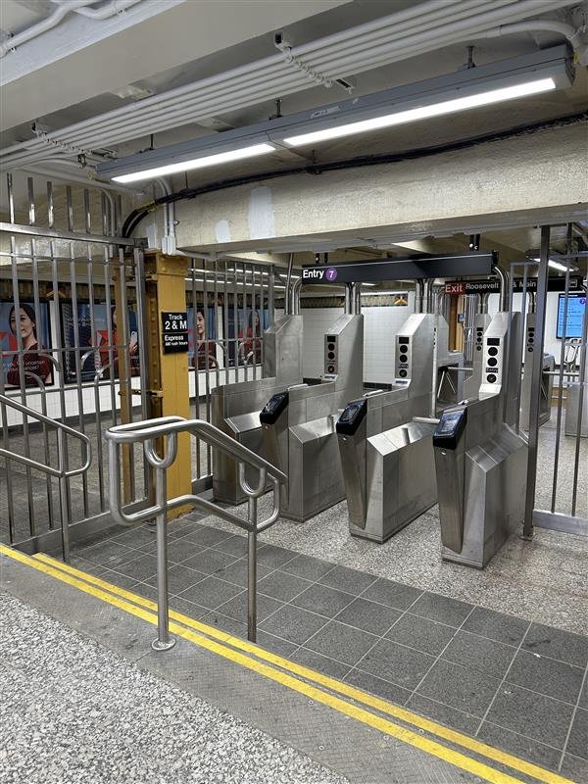
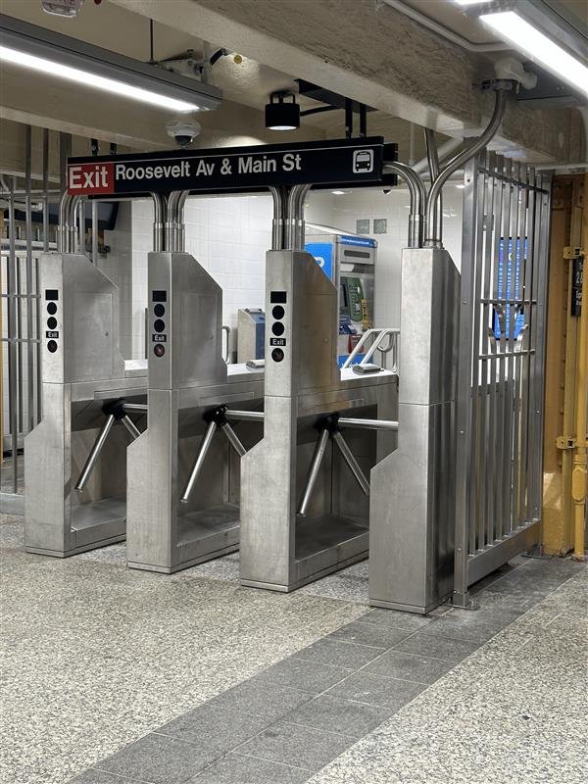
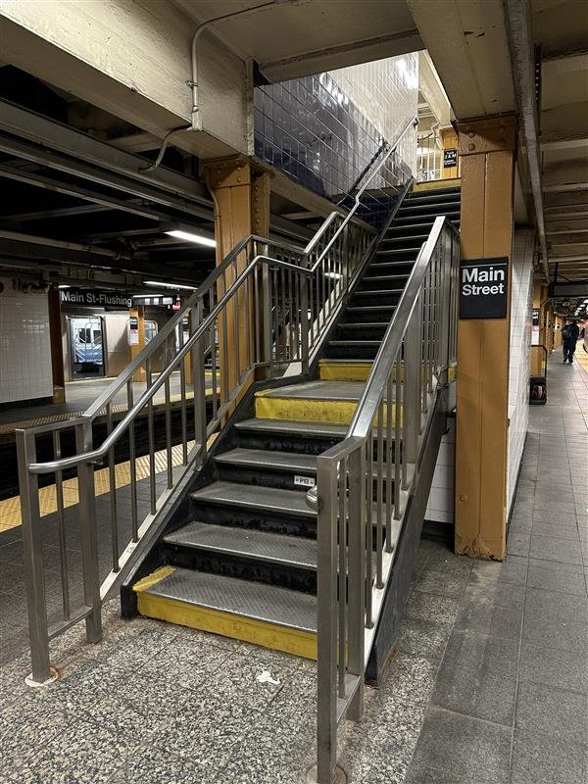
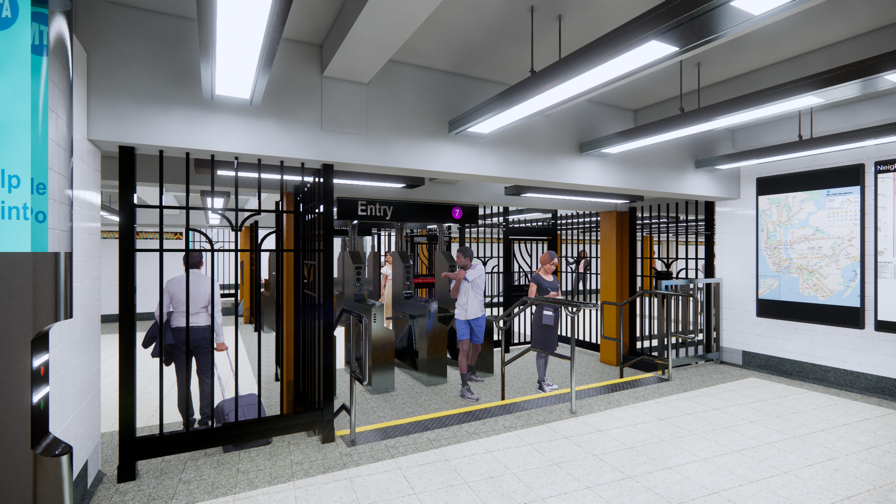
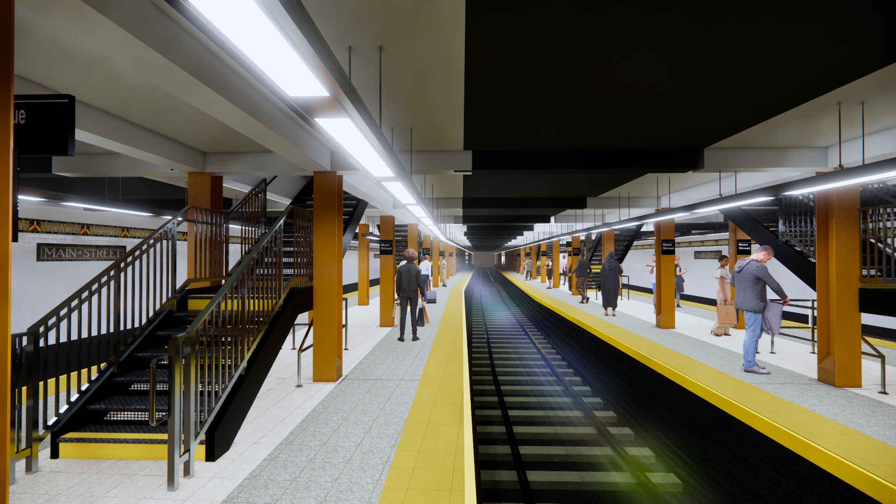
The architectural objective was to alleviate street-level and subway crowding due to the high volume of passengers and improve circulation and operational capacity at the station. The passengers' path needed to be assessed with a focus on a project scope area and extended to all other areas of the station, including access points, such as the Lippman Plaza mezzanine, to ensure a seamless circulation pattern throughout the station. The design also ensured no impact on the existing ADA path of travel besides improving the effective pedestrian circulation and service levels within the station.
The improvement of the station's circulation capacity was achieved by adding eight new stairwells, including both street-to-mezzanine and mezzanine-to-platform types. Notably, new staircases were strategically placed at key points around Roosevelt Avenue and Main Street to enhance accessibility and flow. Additionally, mezzanine extensions facilitated better pedestrian movement and reduced congestion. Some existing stairwells were also replaced or reoriented to further improve navigation and circulation within the station.
