Fox Hill
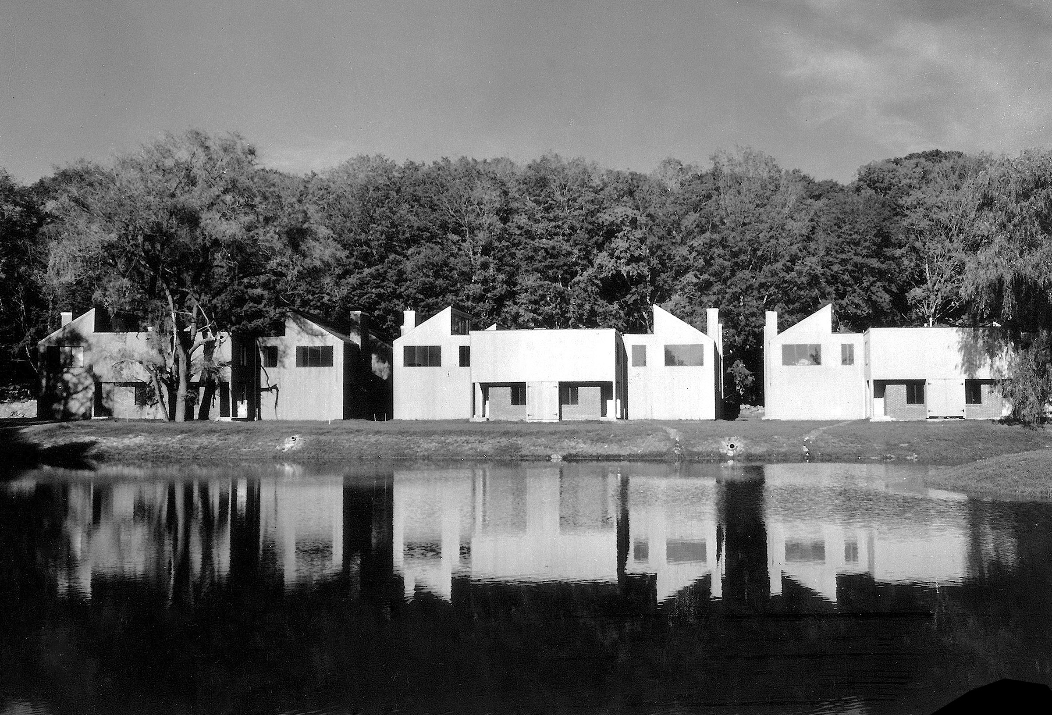
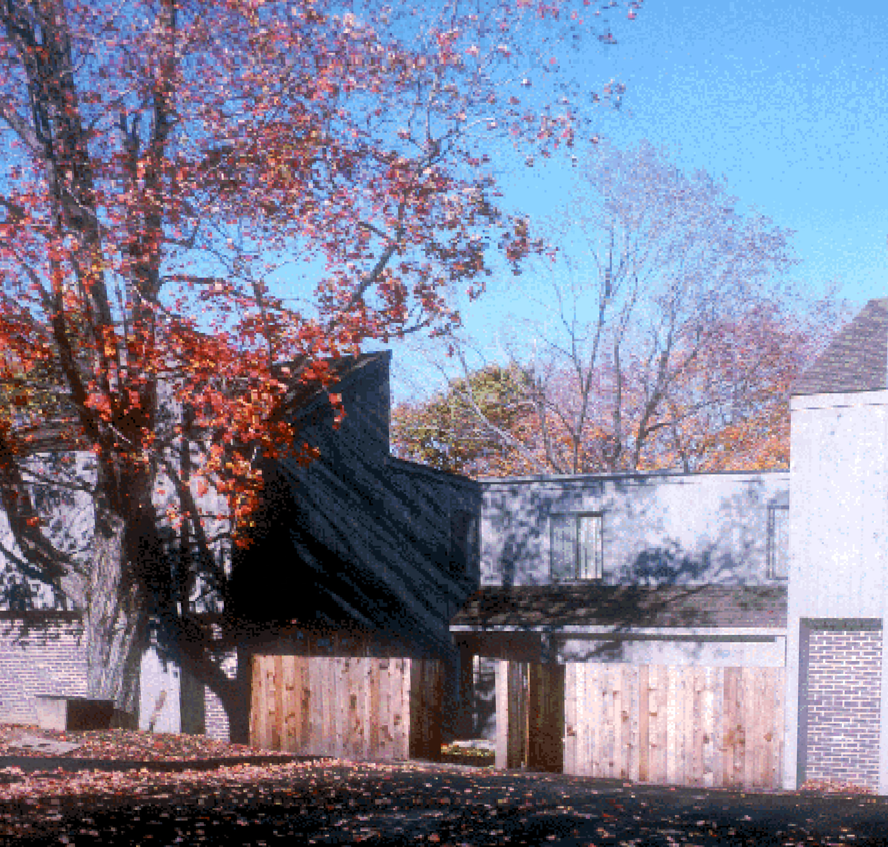
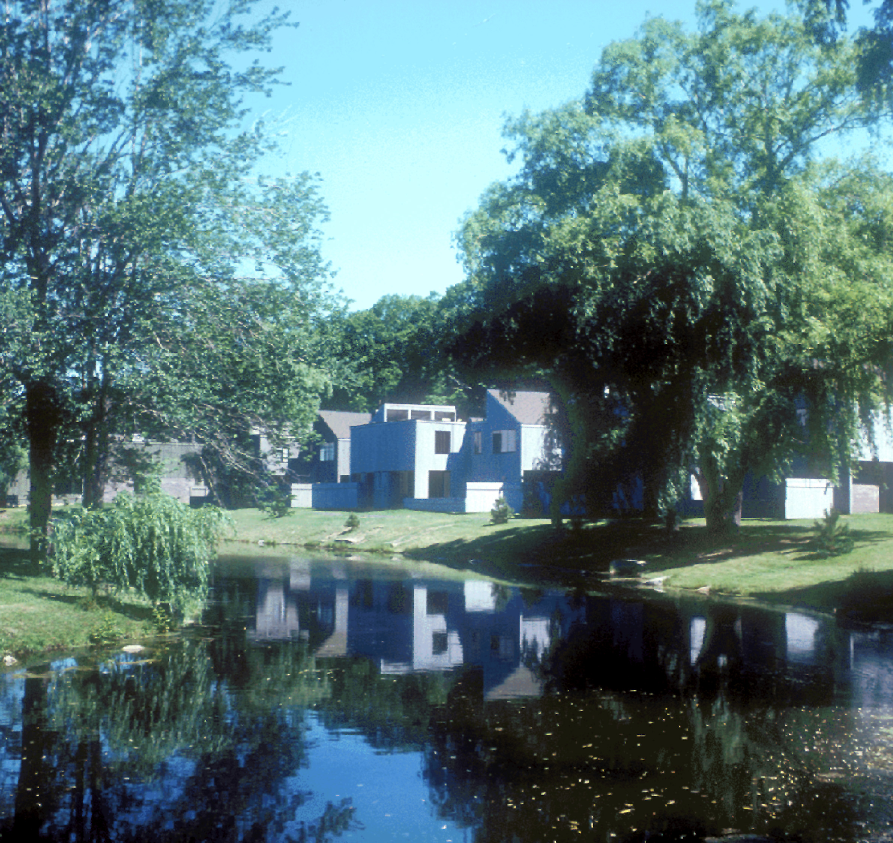
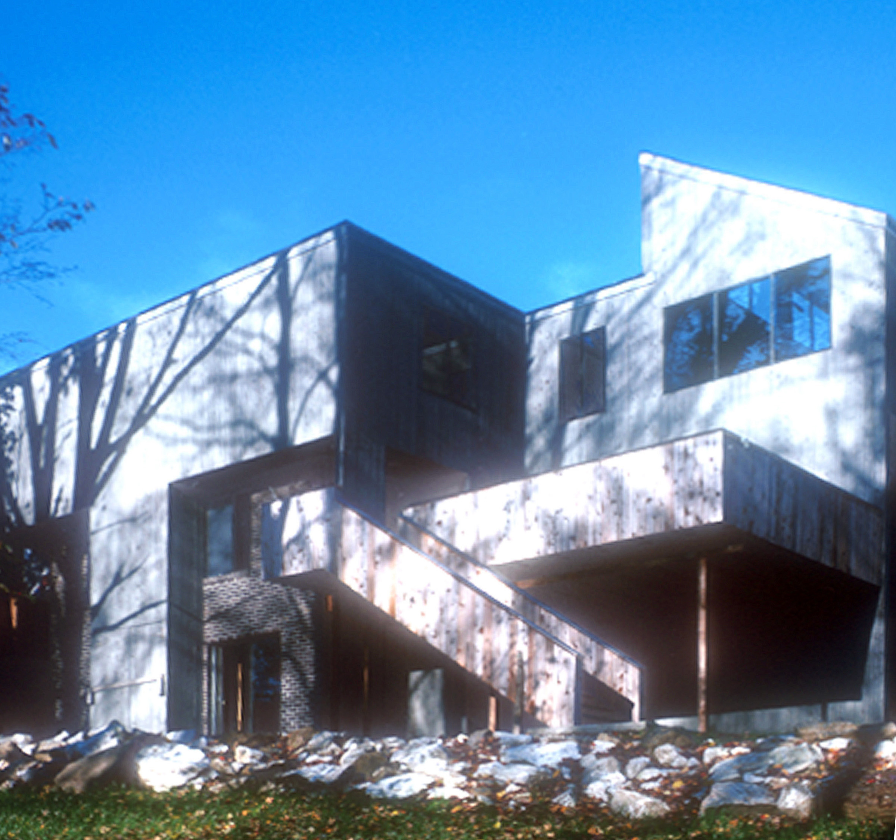
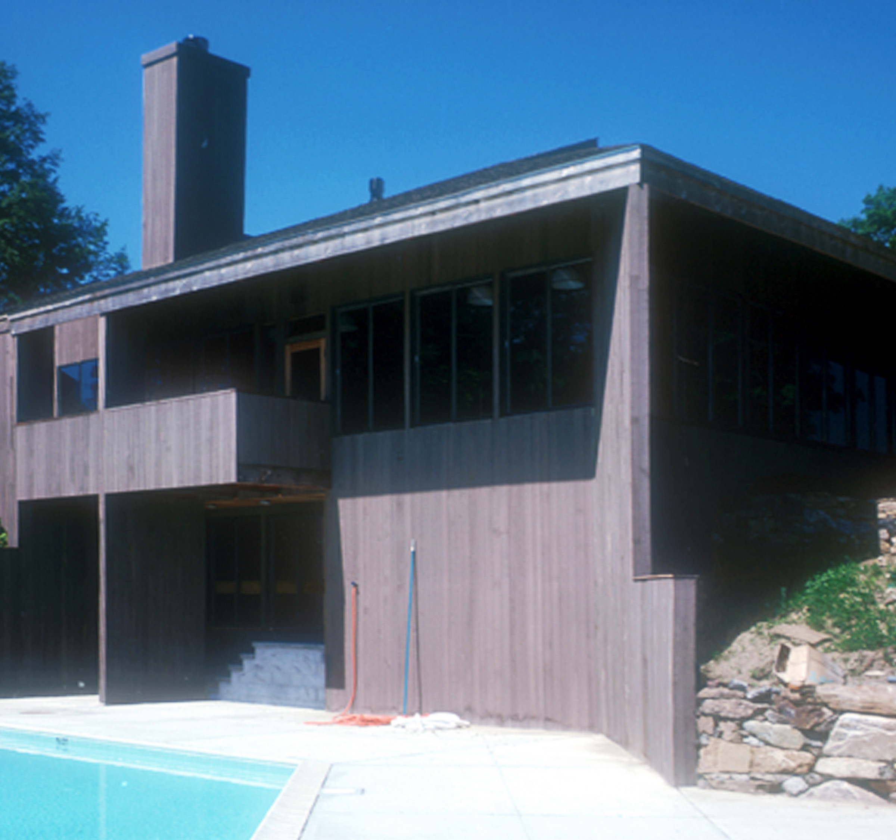
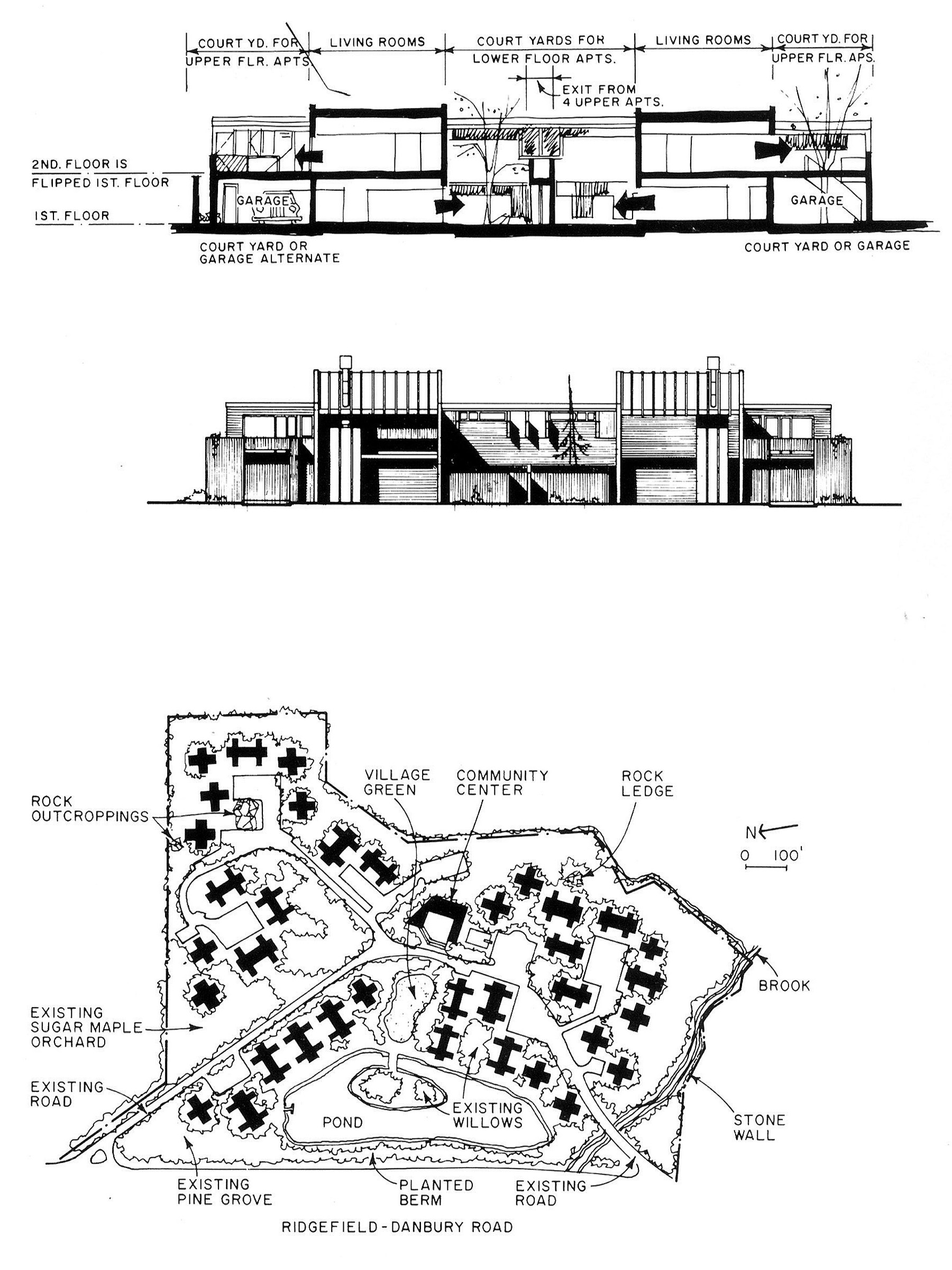
The design for this 286-apartment complex in Ridgefield, Connecticut, is based upon a courtyard concept. Each dwelling has a private entrance yard located off a series of narrow pedestrian streets or “mews.” Total coordination of detailed graphic and lighting systems make each lane and related open space an integral part of the community fabric.
Buildings are clustered into three sub-neighborhoods with a hilltop Recreation Center at the focus of the road system, village greenway and pond. An existing tree-lined roadway, the orchard through which it weaves, and a variety of natural elements such as rock outcroppings, a brook, and stands of trees provide a handsome setting for the dwellings.
“H”-shaped building modules with eight dwelling units in each are designed to maximize privacy by rotating upper level apartments around fixed plumbing cores. Major living spaces on the lower level face one court while those above face another.
Sloping walls and steps create a processional approach to the wood and timber recreation center, which sits at the focal point of the development. Broad, amphitheatre-type steps set into the hillside mirror these entrance forms on the opposite site of the building and provide a commanding view of pool, tennis activities and the Connecticut countryside beyond.
